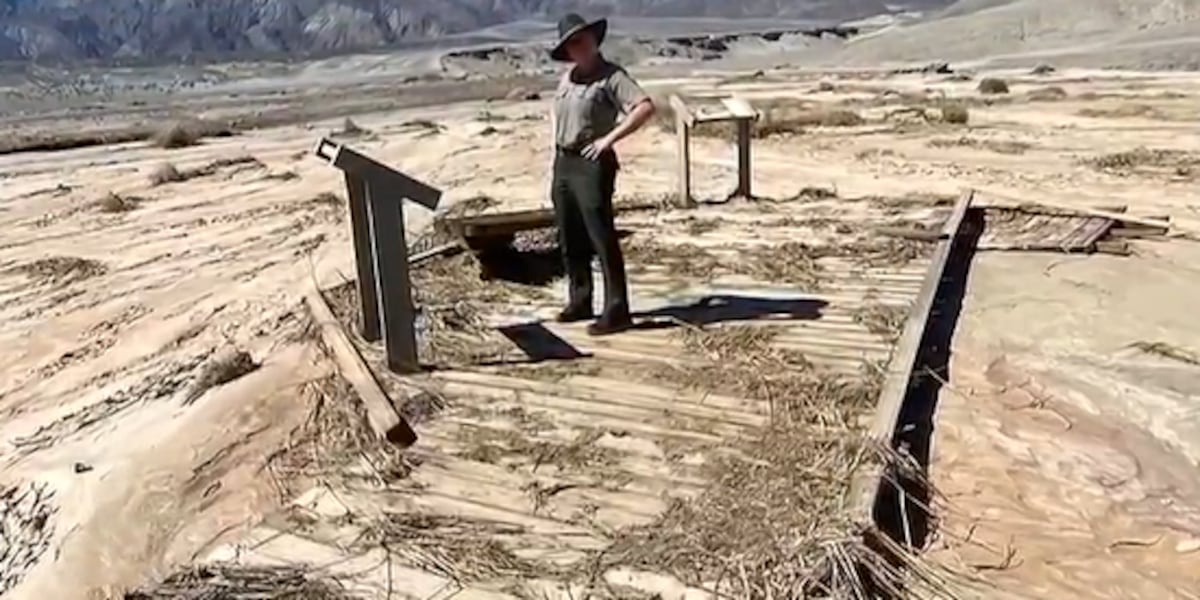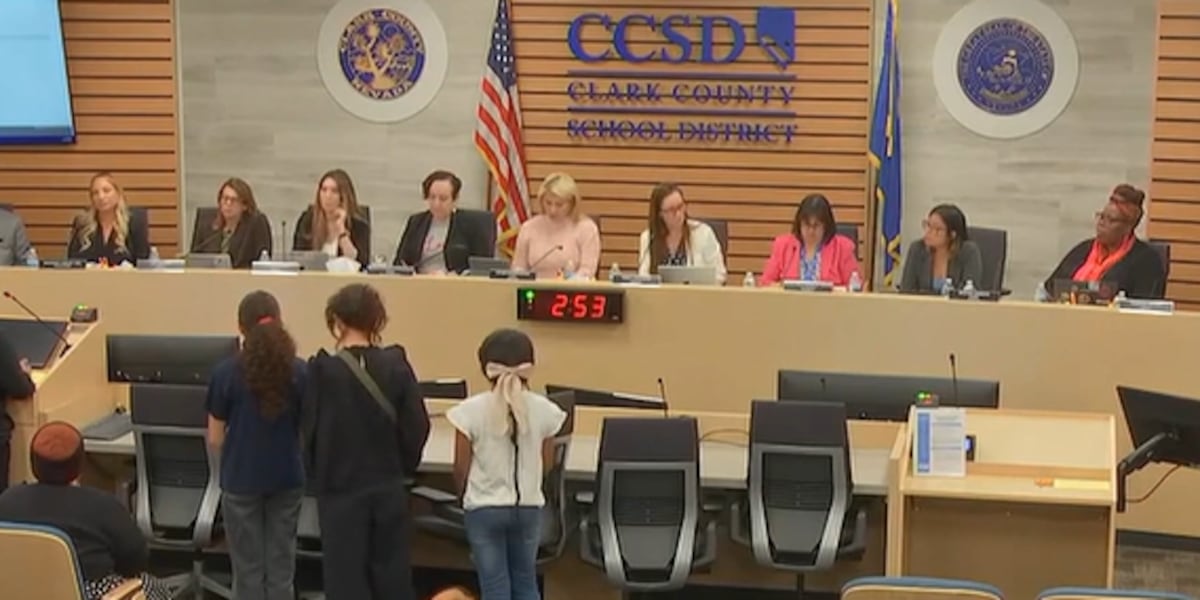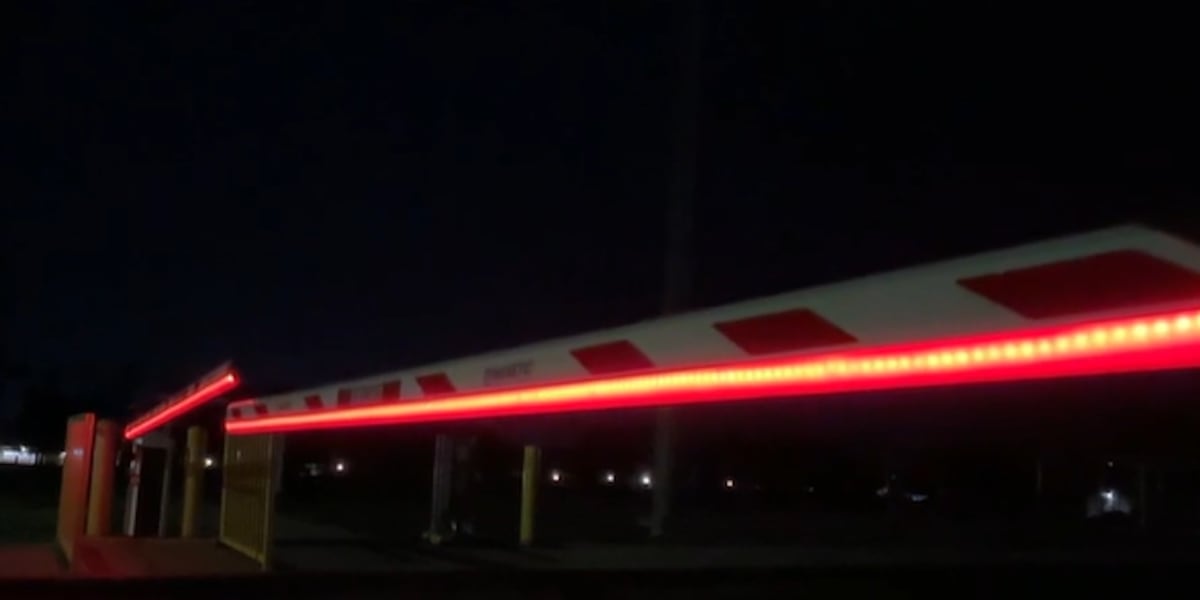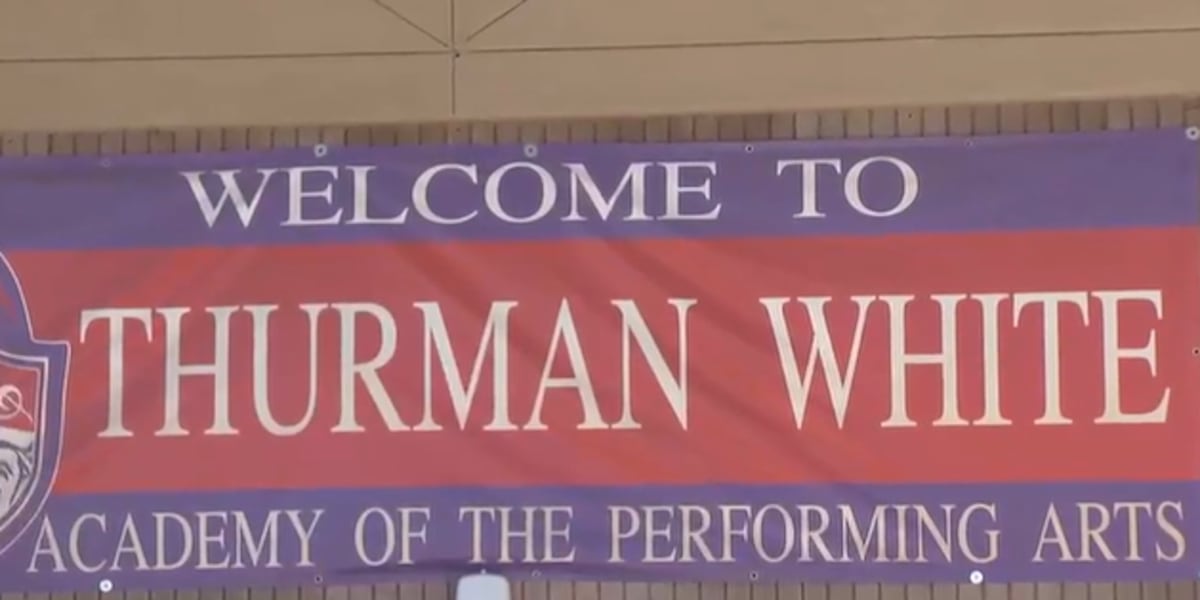LAS VEGAS, Nev. (FOX5) – New documents show renderings for a decade-long project on the Las Vegas Strip.
All Net Arena renderings by Steelman Partners were submitted to the Clark County Planning Commission.
The arena will be built on a 27-acre site at 2601 S. Las Vegas Blvd., between the Fontainebleau and the Sahara Las Vegas. The project first broke ground in 2013.
With the renderings, FOX5 also obtained a justification letter detailing the resort’s possible amenities:
- 3 high-rise towers housing 2,605 hotel and condo units
- 6,000-seat theater
- 18,000-seat multipurpose arena
- Convention space
- “Podium” containing casino and gaming facilities, retail and food and beverage spaces, pool and recreational areas, spa and health club facilities,
- “Digital Concourse” described as the “entertainment attraction corridor”
- A parking garage with both basement and above-ground parking
Steelman Partners says developer LVXP will “greatly enhance the vitality and appearance of part of the ‘Strip’ and Paradise Road.”
The arena would use LED technologies that would minimize maintenance concerns and minimize electrical load. Steelman Partners says they will integrate pedestrian realms, walkways, and use county-approved plant species.
Copyright 2024 KVVU. All rights reserved.





